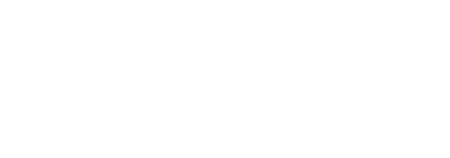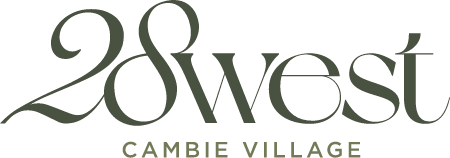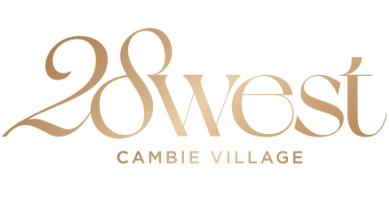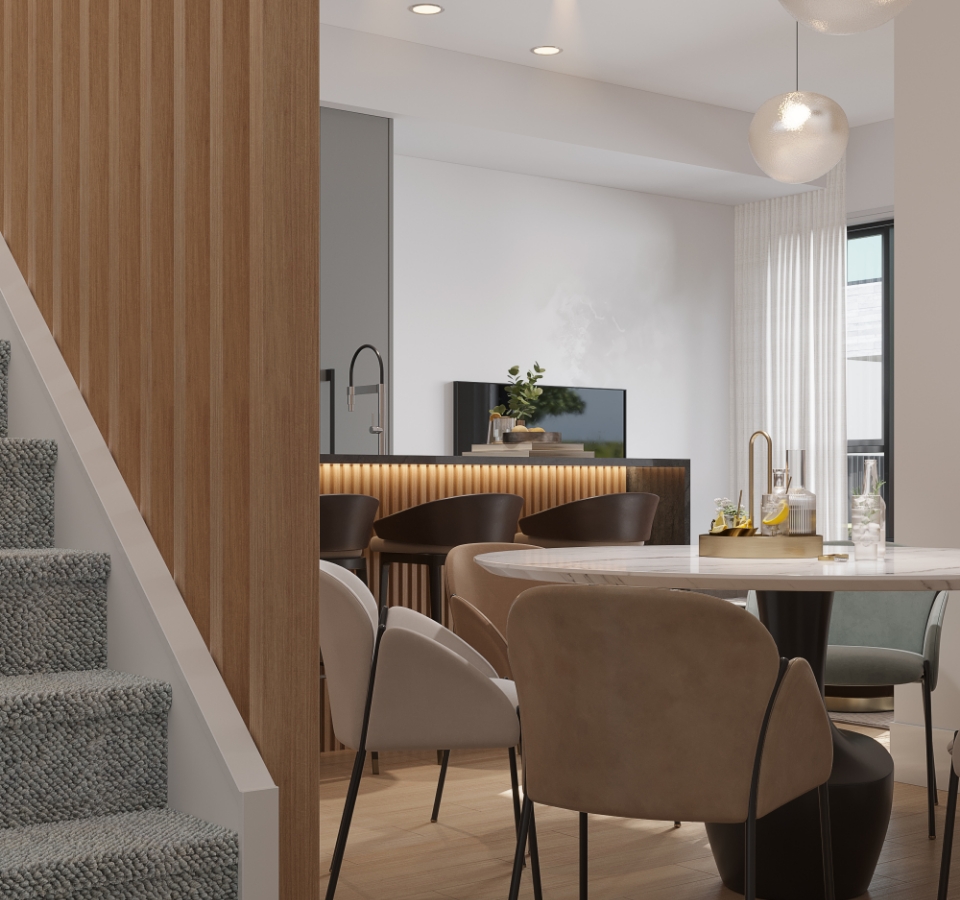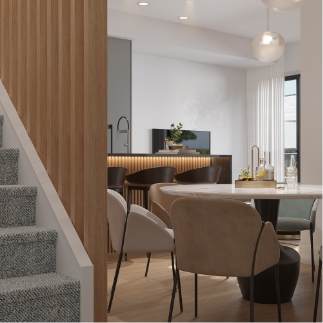MAIN QUARTERS
MAIN QUARTERS
Laden with the finest touches
Laden with the finest touches
The main living area is large yet minimalist featuring lofty 10 ft. ceilings for space and comfort. Sunlight floods white oak floors through large picture windows. A wood screen staircase delicately ascends like artwork in motion serving as the focal point of your signature kitchen, with matching reeded oak cabinet doors. A white and charcoal palette is punctuated with ornate finishes.



STYLE AND FUNCTION
Elegant sintered stone kitchen countertops, wood tambour cabinets and sleek panelled lighting comprise a truly cohesive kitchen. Host sophisticated dinner parties and facilitate healthy meal prep using ultra-premium European Gaggenau appliances.
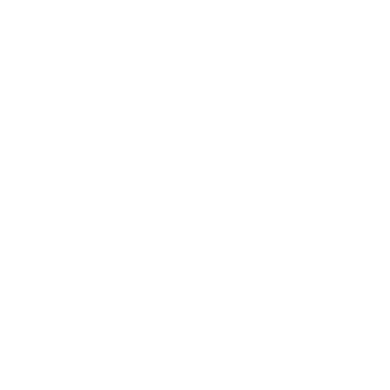
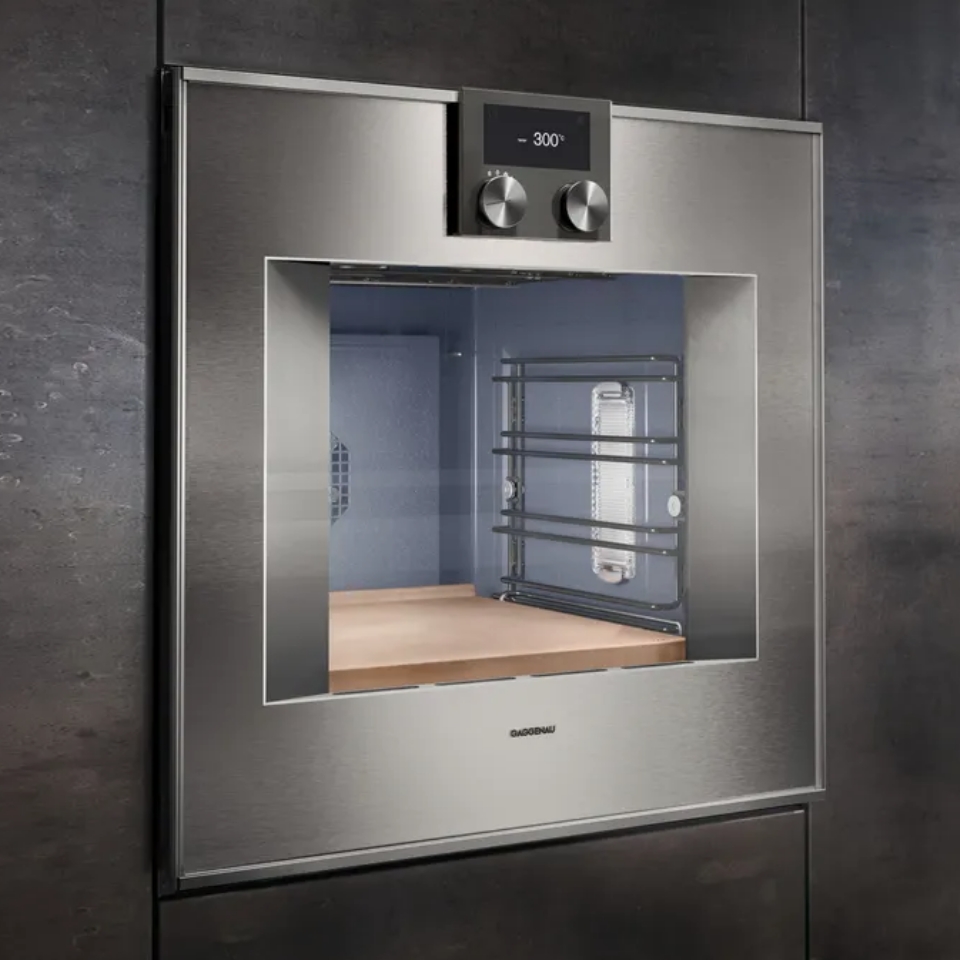
SIGNATURE KITCHEN
Gaggenau
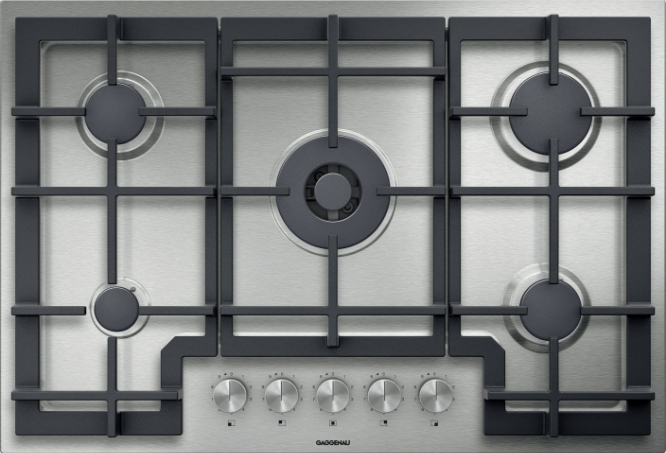
GAGGENAU gas cooktop
THE primary BEDROOM
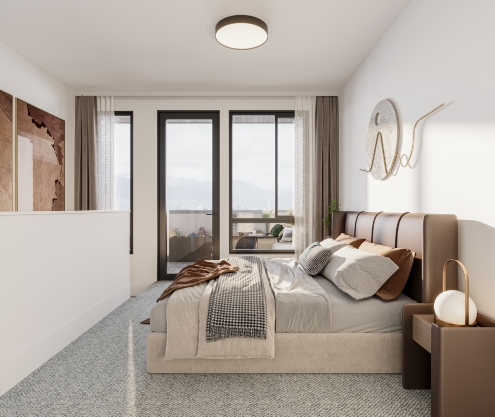
Experience outdoor senses, indoors
Experience outdoor senses, indoors
Ascend to the third floor where your primary bedroom awaits, sun-kissed with natural light. Modern appeal is delivered through vertical blackframed windows, providing long-term durability and visual contrast.
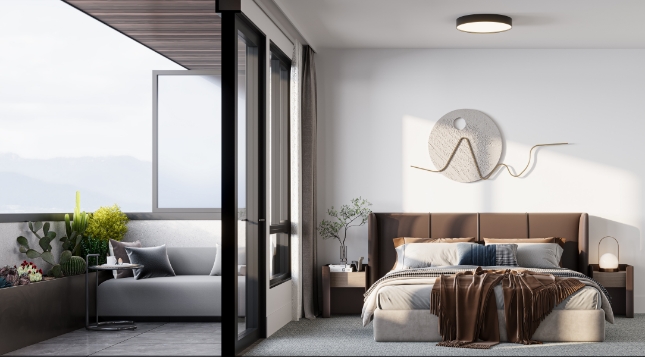
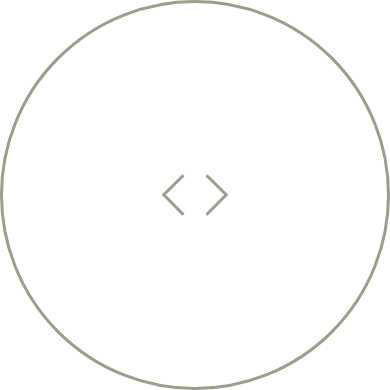
The ensuite bathroom features spa-calibre his and hers basin sinks with dynamic faucets, generously-sized white oak cabinets for storage and a sparkling LED mirror. Healthconscious CEA finishes bring Italian craftsmanship to the finer details including a wallmount bathtub spout, thermostatic shower mixer and more.
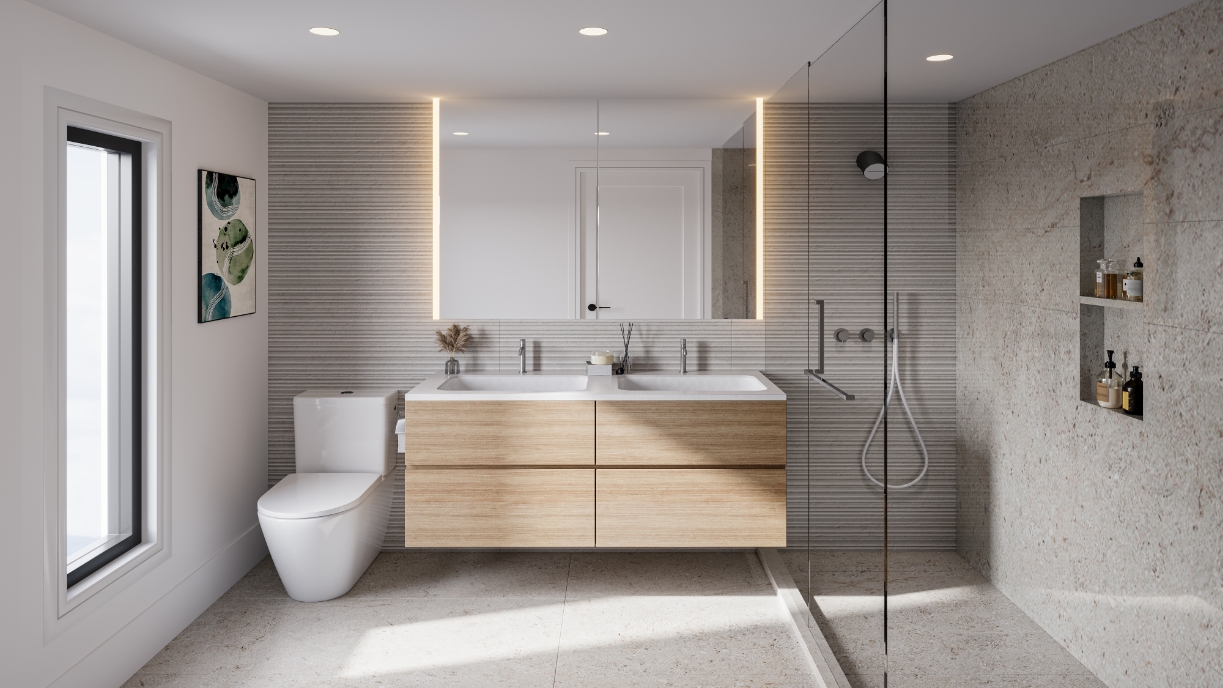
ensuite bathroom
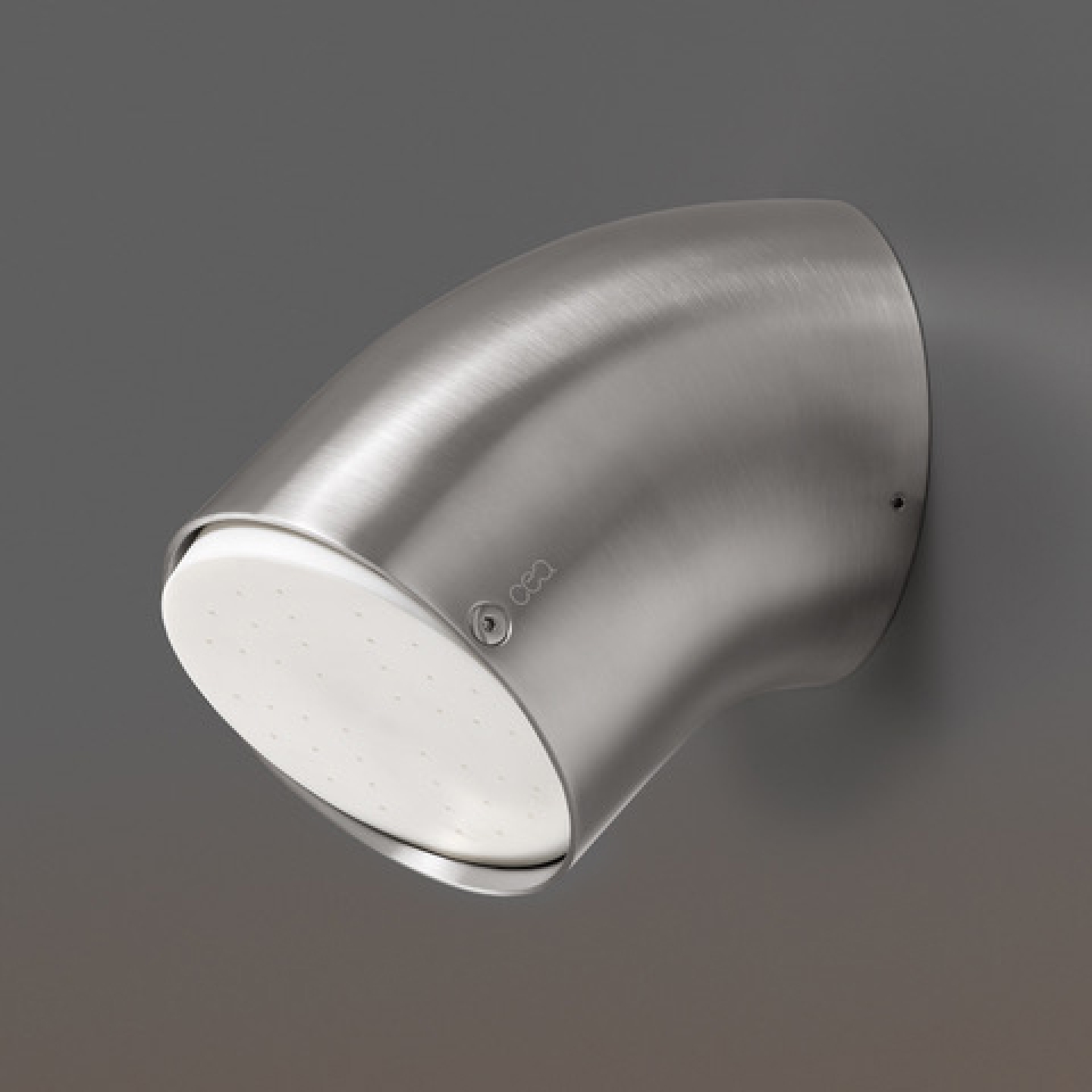
STATEMENT BATHROOM
CEA
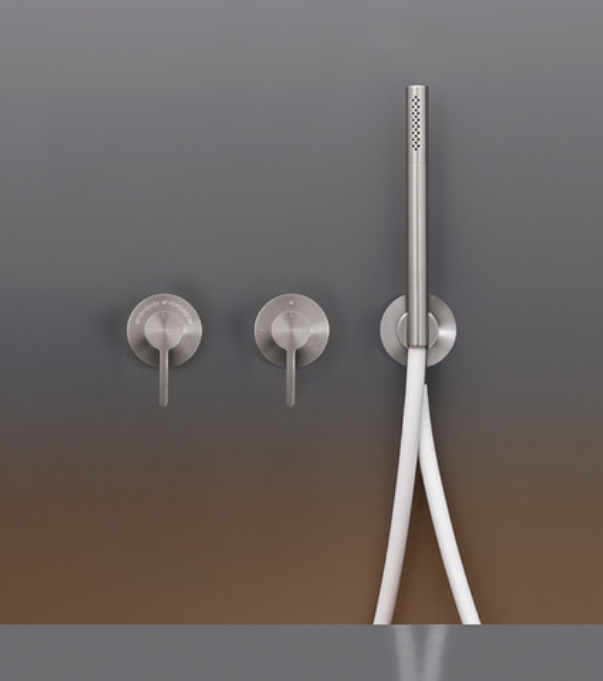
CEA THERMOSTATIC SET WITH DIVERTER
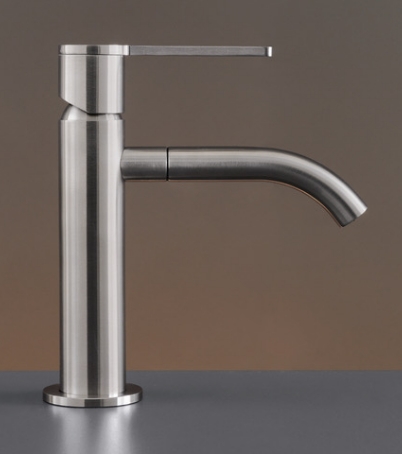
CEA SINGLE HOLE MIXER
Private balcony
Open to the elements, your balcony is a unique perch for an unforgettable vista of cerulean mountains, mighty trees and Vancouver’s iconic skyline.
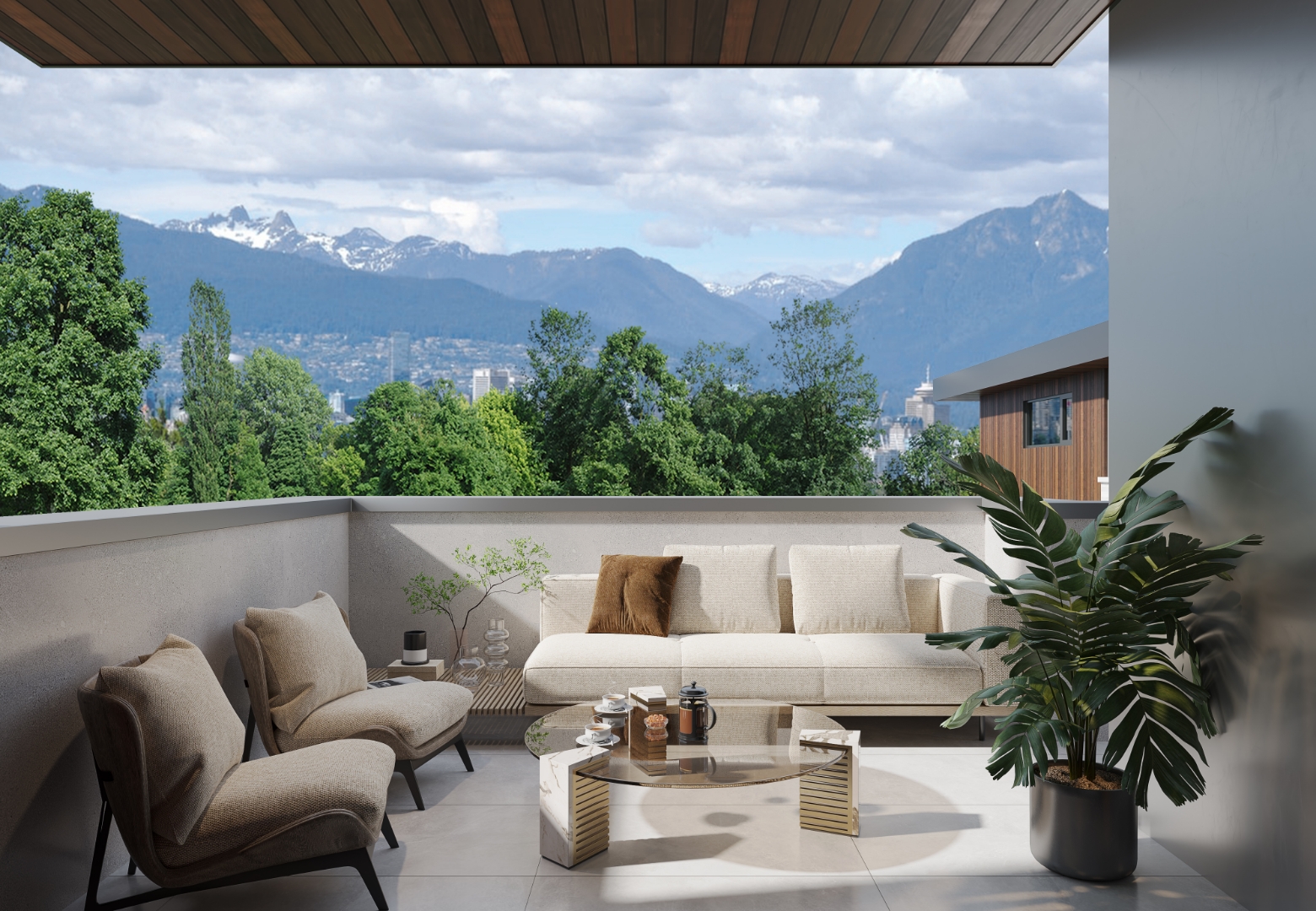
Custom and considered
A flex space caters to your personal needs. Use it as a private office or a peaceful meditation room with lavish cushions - it’s your prerogative. Scandinavian-inspired washrooms display an exquisite balance of functionality, natural beauty and simplicity.
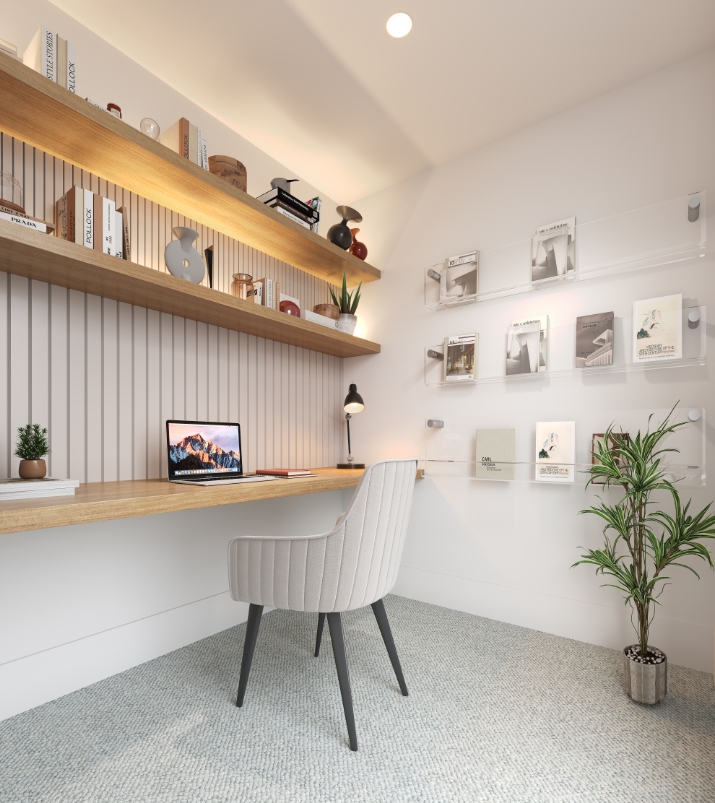
Flex room

washroom
SUIT
YOURSELF
FOR THE
EVOLVING FAMILY
True luxury is the privilege of choosing a lifestyle that fits you.
True luxury is the privilege of choosing a lifestyle
Flex spaces aredesigned for evolution. As your family grows, so
Flex spaces are designed for evolution. As your
Create a space that just makes sense; a perfectly curated wine
that fits you. Create a space that just makes
will your needs - choose accordingly! Create a modern pilates
family grows, so will your needs - choose
collection to enjoy with guests, a celebrity-style walk-in closet or a
sense; a perfectly curated wine collection to
studio, gym, library with floor-to-ceiling bookshelves or media
accordingly! Create a modern pilates studio, gym,
children’s playroom.
enjoy with guests, a celebrity-style walk-in
room specially designated for family movie nights.
library with floor-to-ceiling bookshelves or media
lounge room
Home office
Walk-in closet
Gym room
Kids play room
Media room
SUIT
YOURSELF
FOR THE
EVOLVING FAMILY
True luxury is the privilege of choosing a lifestyle that fits you.
True luxury is the privilege of choosing a lifestyle
Flex spaces aredesigned for evolution. As your family grows, so
Flex spaces are designed for evolution. As your
Create a space that just makes sense; a perfectly curated wine
that fits you. Create a space that just makes
will your needs - choose accordingly! Create a modern pilates
family grows, so will your needs - choose
collection to enjoy with guests, a celebrity-style walk-in closet or a
sense; a perfectly curated wine collection to
studio, gym, library with floor-to-ceiling bookshelves or media
accordingly! Create a modern pilates studio, gym,
children’s playroom.
enjoy with guests, a celebrity-style walk-in
room specially designated for family movie nights.
library with floor-to-ceiling bookshelves or media
closet or a children’s playroom.
room specially designated for family movie nights.
SOPHISTICATED FEATURES & FINISHES AT 28 WEST
28 West is a veritable haven for aesthetes
28 West is a veritable haven for aesthetes
Every detail of each 3 bedroom, 2.5 bathroom townhome boasts designer-appointed finishes, showcasing craftsmanship and quality taste.
FEATURES and FINISHES
Experience extravagance at 28 West, complete with a versatile open layout and meticulously crafted to adapt seamlessly to the evolving needs of sophisticated families.
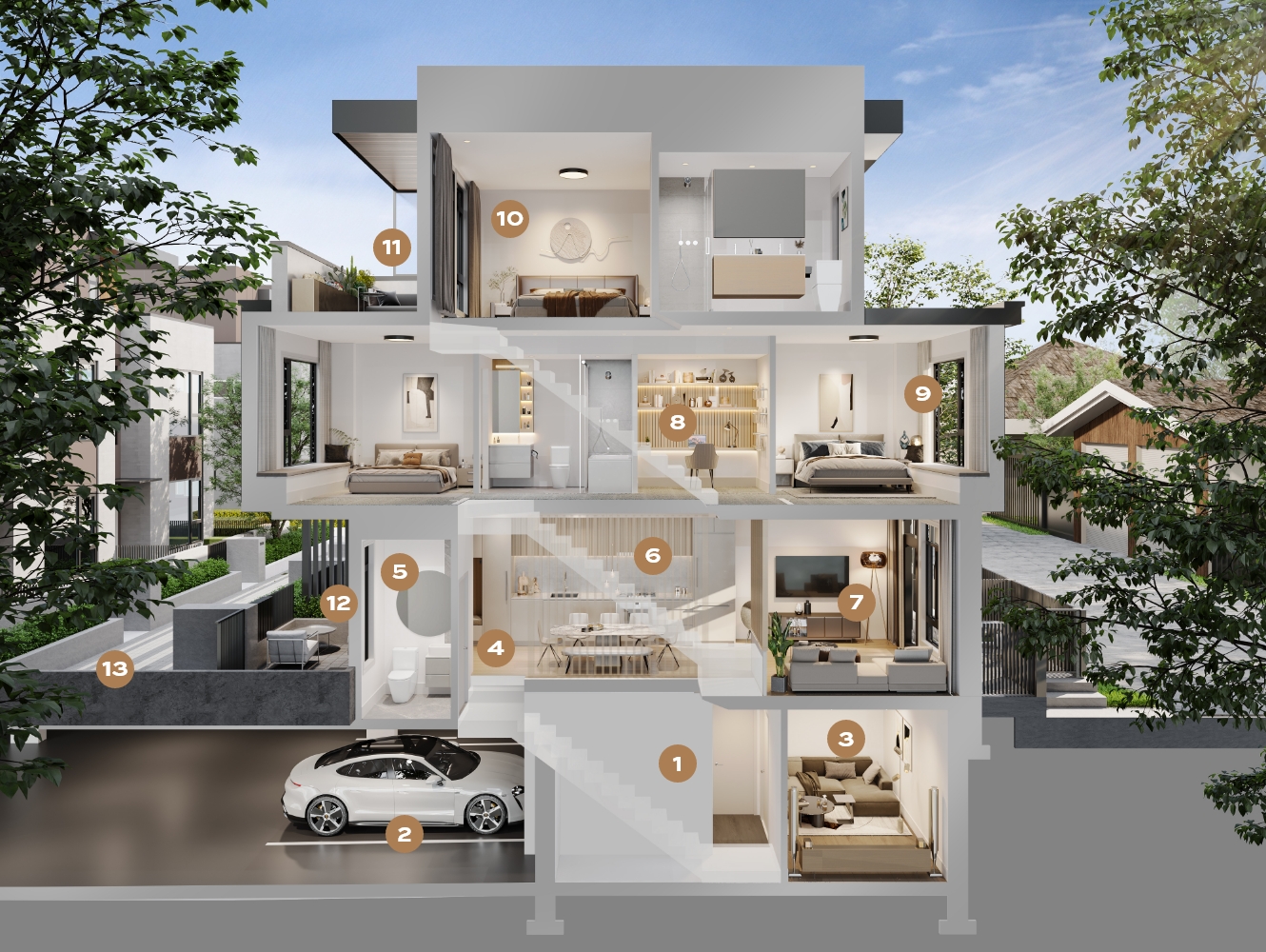
Experience extravagance at 28 West, complete with a versatile open layout and meticulously crafted to adapt seamlessly to the evolving needs of sophisticated families.
- 1. Direct access from parkade to your home
- 2. Level 2 EV ready parking stall
- 3. Basement flex space perfect for gym, man cave, kids playroom, media room, walk-in closet and home office
- 4. Spacious entrance closet for storage
- 5. Elevated powder room on main level
- 6.Wood screen staircase delicately ascends like artwork in motion
- 7. Smart Home Gadgets
- 8. Flex room on second floor for a private office, or nursery space for a evolving family
- 9. Large windows bathe home in natural sunlight
- 10. Master bedroom with a large king bed space & ensuite washroom
- 11. Master bedroom balcony extends the living space outdoors, with the breathtaking views of downtown Vancouver’s iconic cityscape
- 12. Private garden terrace for entertaining
- 13. Private on-site playground
Bikeway on front street
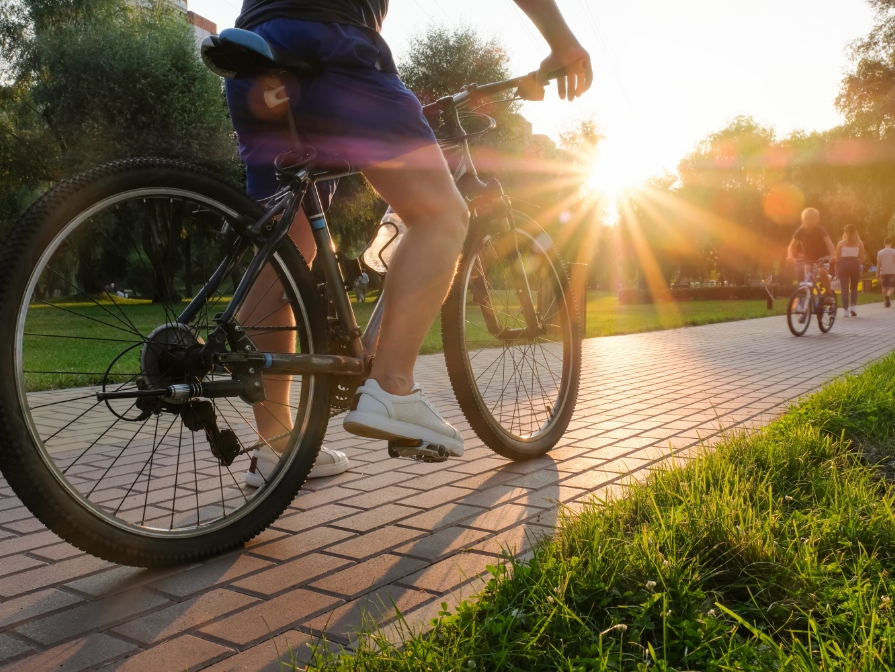
Bikeway on front street
Level 2 EV charging
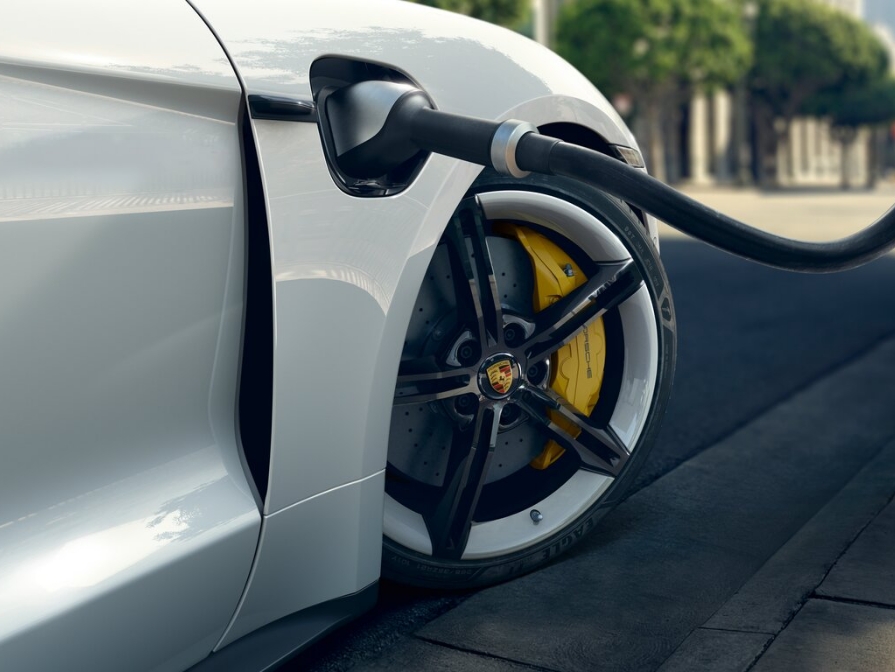
Level 2 EV charging
Private on-site playground
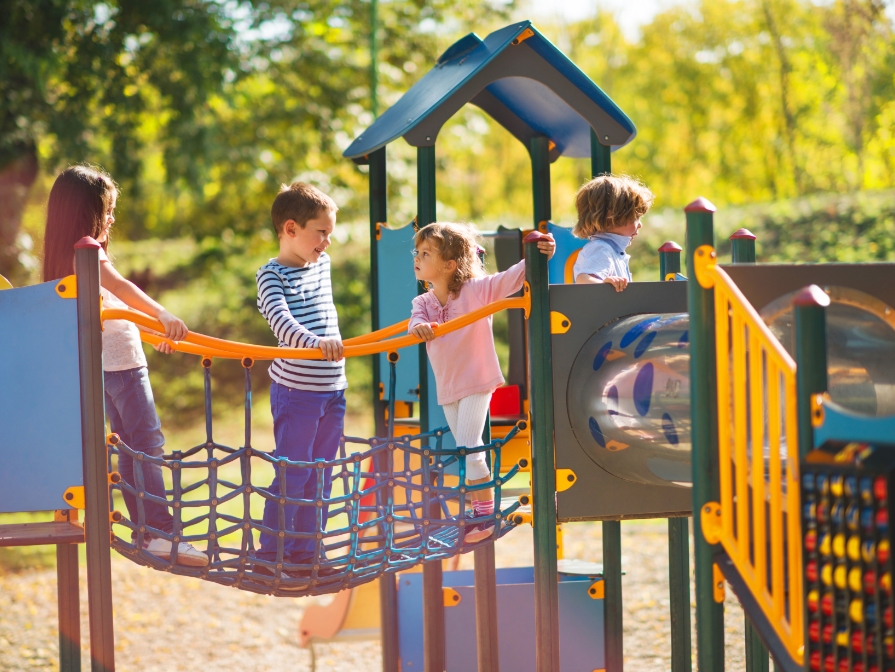
Private on-site playground
Smart Home Gadgets: Google Nest Thermostat, Google Nest × Yale Lock and Google Nest Doorbell
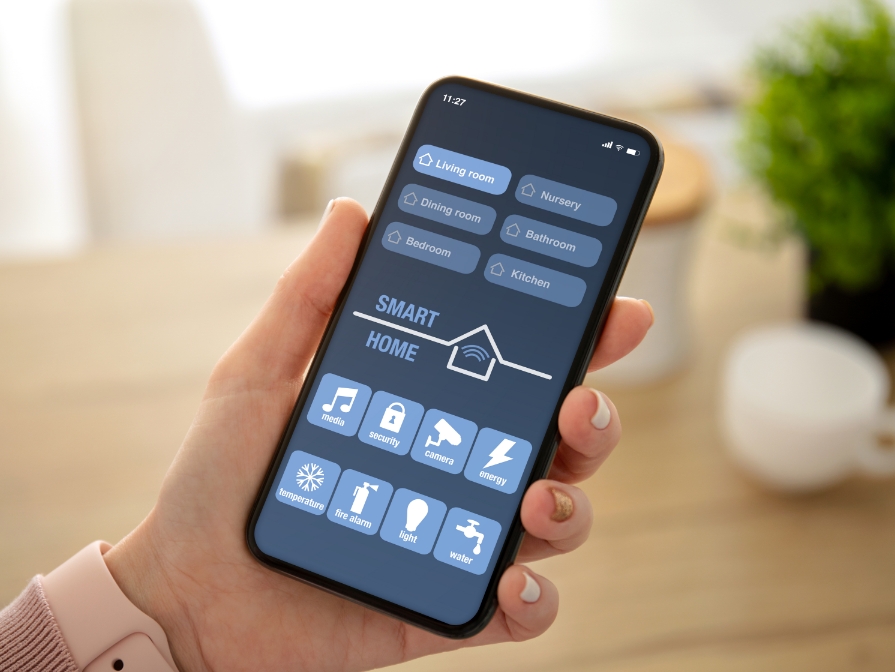
Smart Home Gadgets: Google Nest Thermostat, Google Nest × Yale Lock and Google Nest Doorbell
PRIVATE PATIO
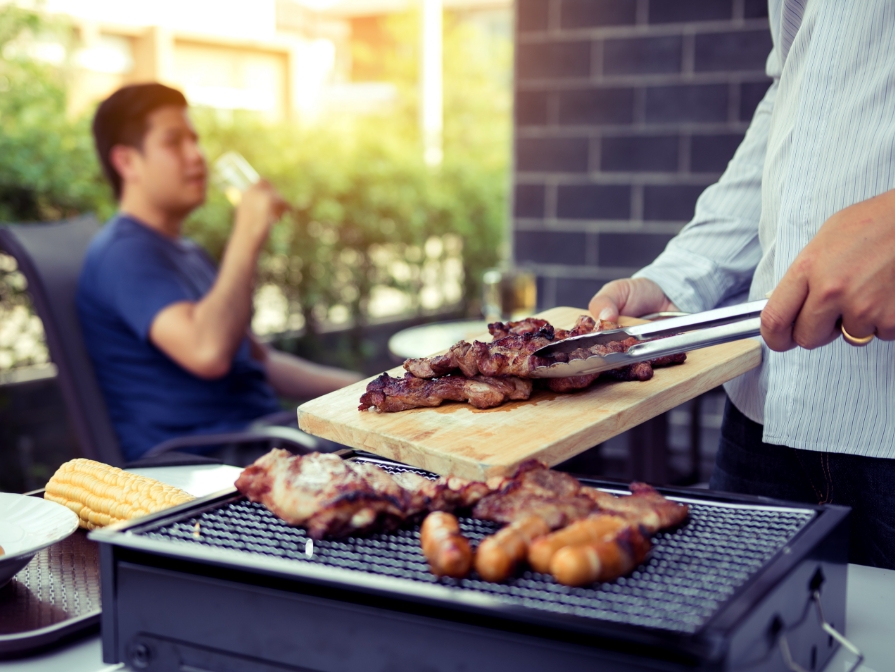
PRIVATE PATIO

