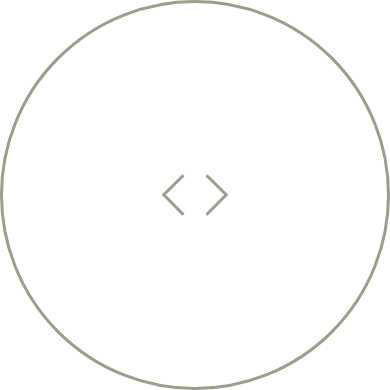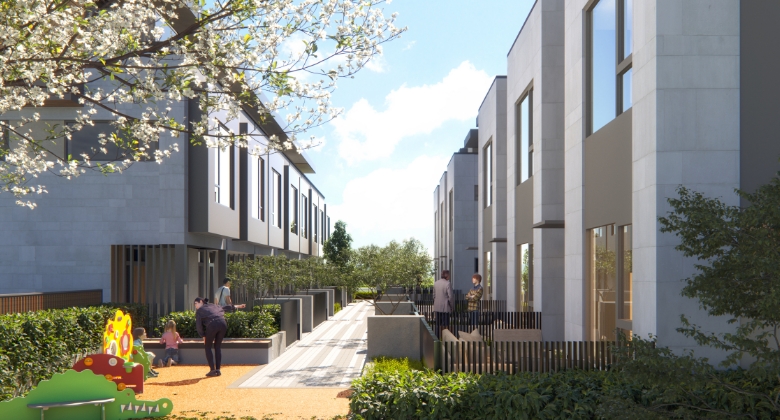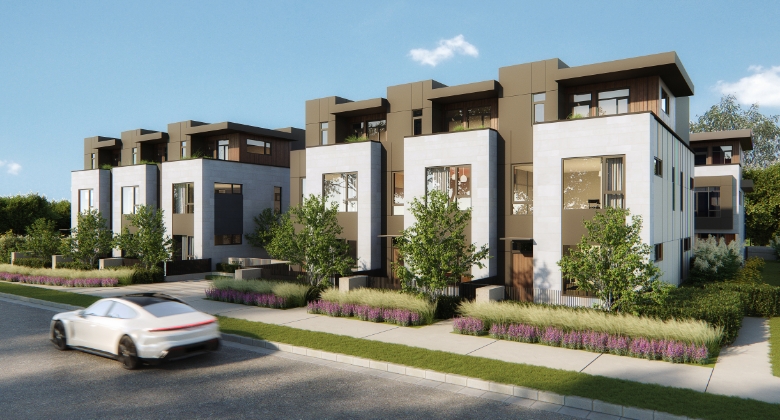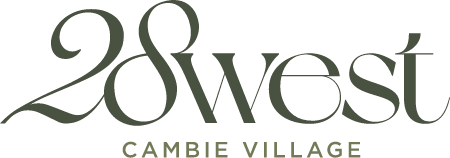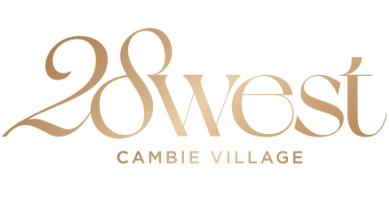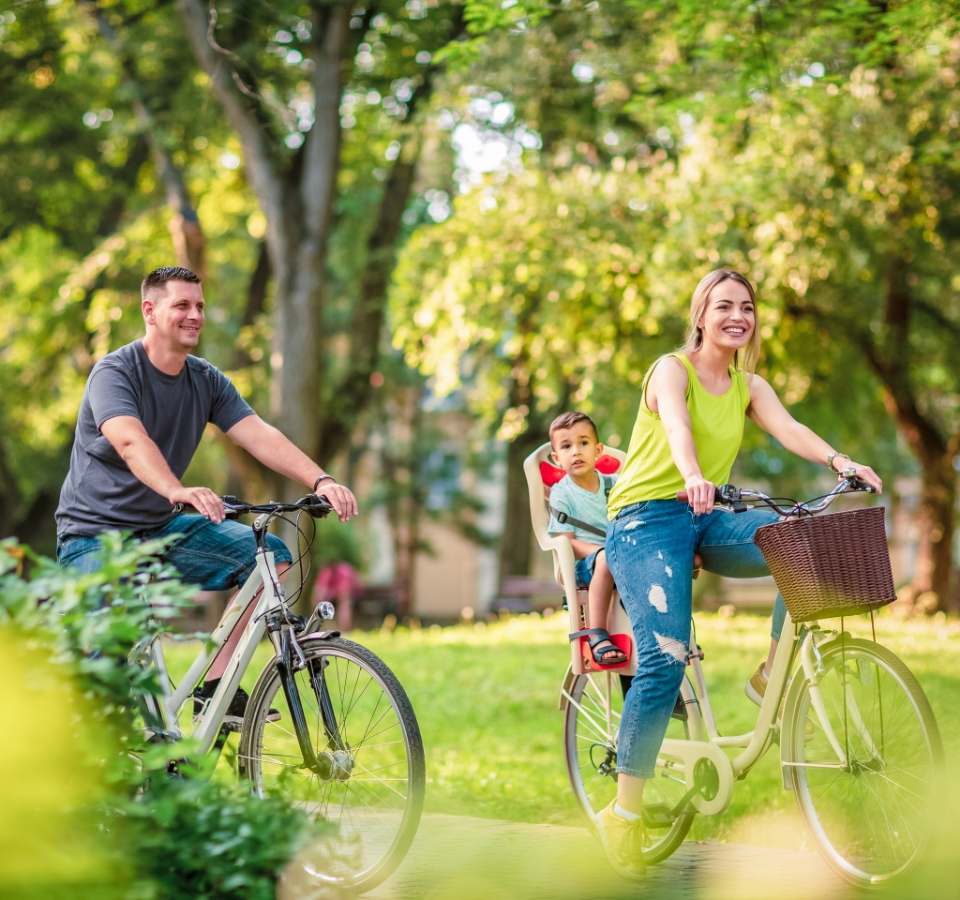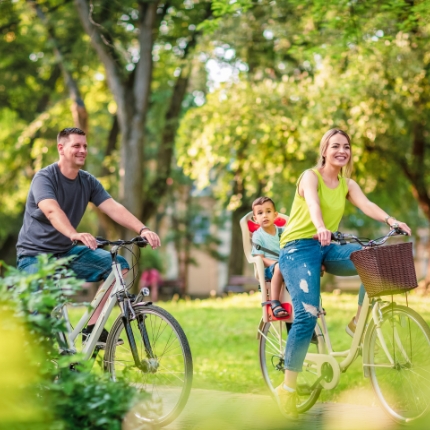ARCHITECTURE
Optimised for families
At 28 West, luxury living blends with the essence of natural beauty. The sleek exterior radiates a polished stone façade, ornate with rich wooden accents and earthy tones for a cohesive design. The main living space pushes boundaries with a 10 ft. high ceiling for an airy internal character bathed in sunlight. 28 West exudes timeless beauty, a home designed for the young family’s lasting comfort and exquisite future.
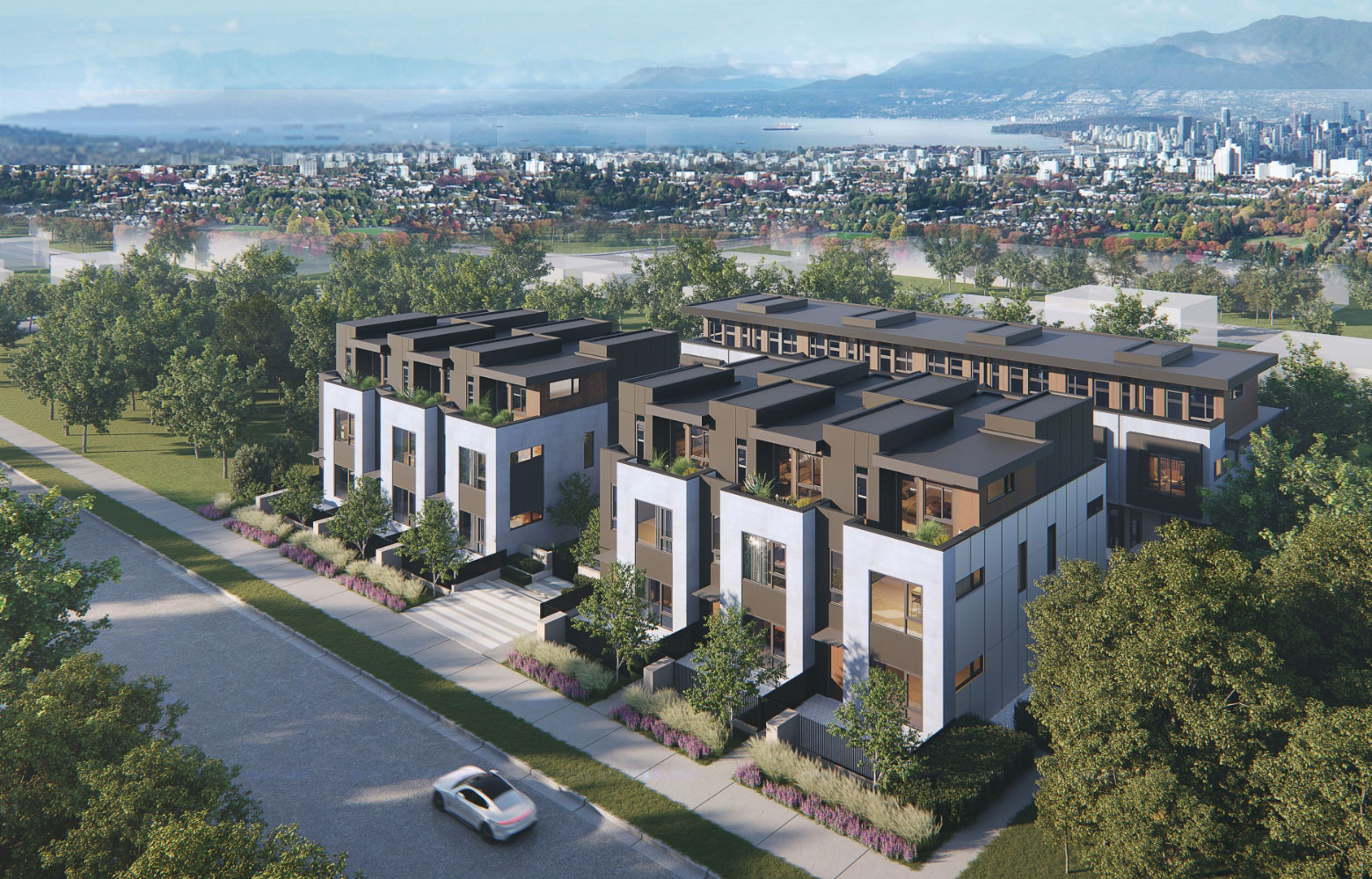
Biophilic design
Bridging design, well-being and the essence of nature into architecture to create homes that actively promote healthy lifestyles by satiating humans’ innate desire for natural elements.
OPTIMIZED FOR FAMILIES
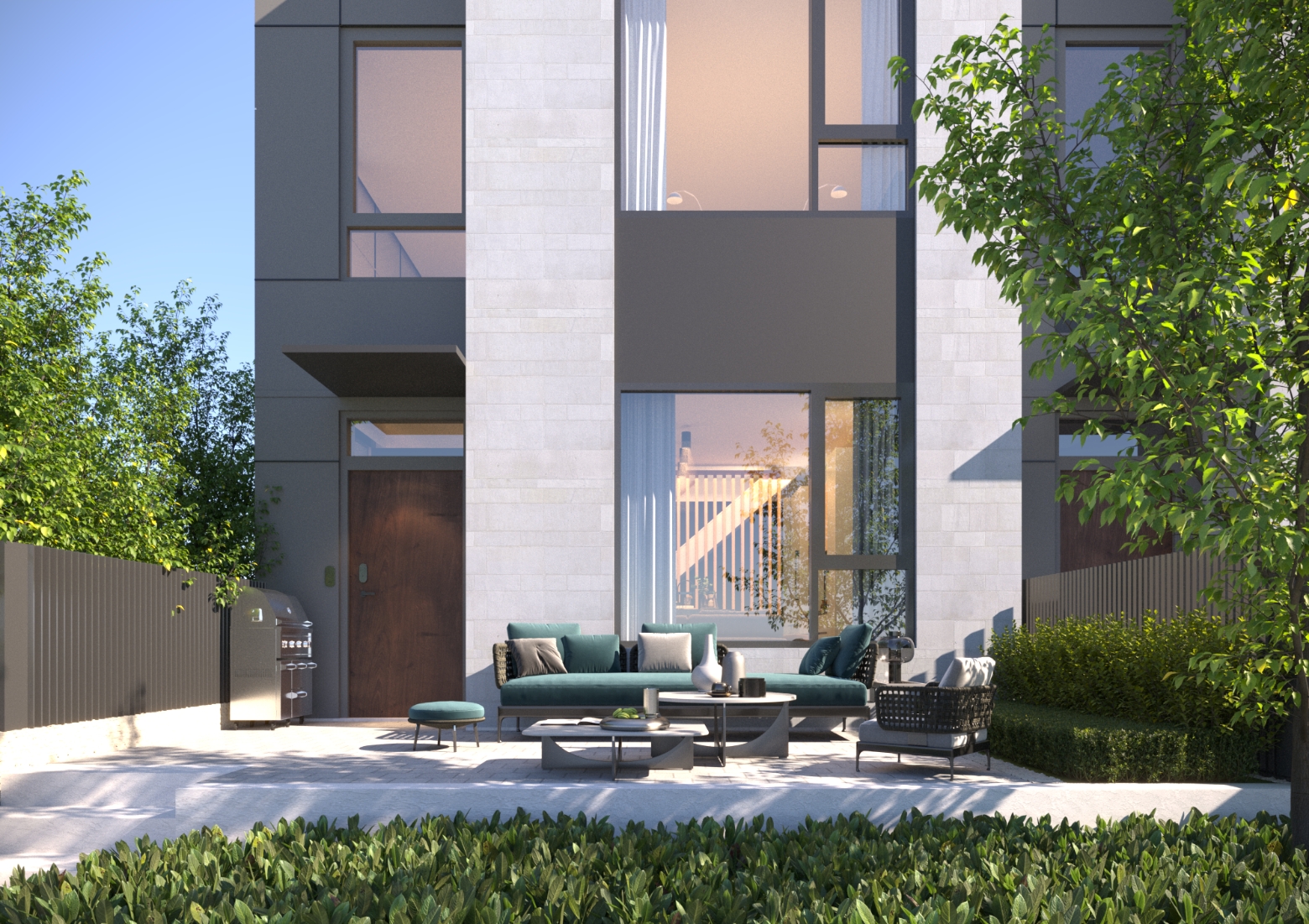
OPTIMIZED FOR FAMILIES
Play, move, laugh
At the heart of its layout, 28 West’s collection of townhomes features a thoughtfully-built, aesthetically-driven private playground that is directly accessible from your garden terrace. This space is conducive to movement and peace amidst untouched natural beauty.
01
02
/ 02
